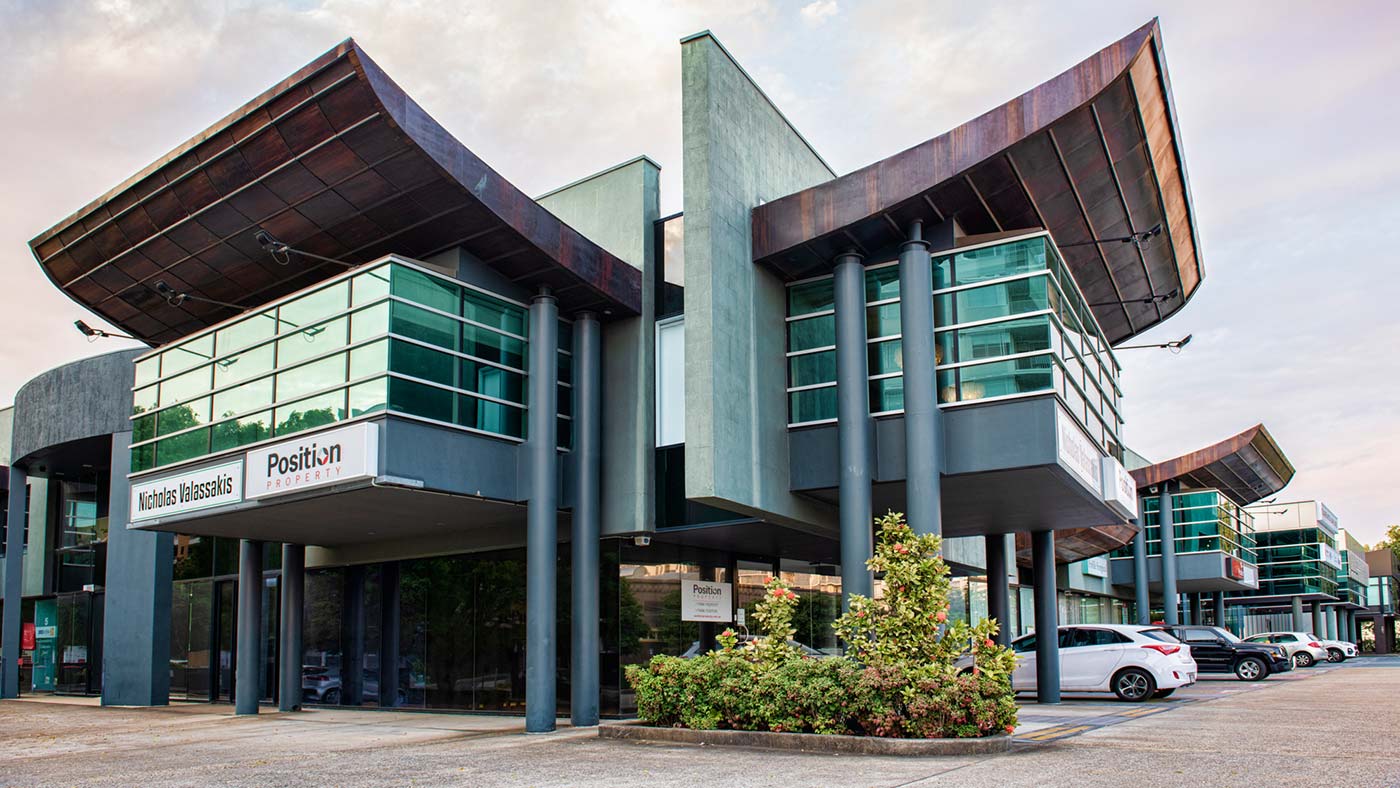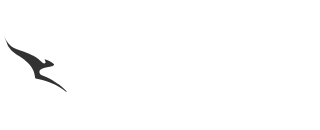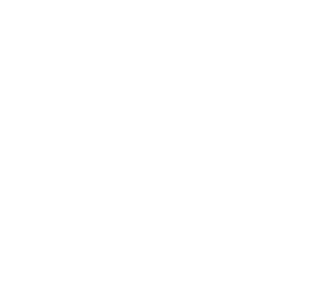Commercial & Retail
This cutting edge building was designed by Ceccato and Associates Architects and constructed by CamPak.

Project: Montague Corporate Park Cutting Edge Design
Client: Anthony John Group
Project Length: 7 months
Contract Type: Lump Sum Tender
Budget: $3 million
Architect: Ceccato and Associates Architects Pty Ltd
A complex building, Montague Corporate Park is constructed of block with a suspended concrete slab and structural steel roof with metal decking. The roof’s granite façade displays intricate awnings clad with copper sheeting.
The individual units in the Corporate Park vary in size and number of storeys. They are all air-conditioned with individual amenities.
Other projects we’ve successfully completed in the commercial and retail space include:
CamPak respect your privacy and agree to keep your information safe
Over 25 years experience










