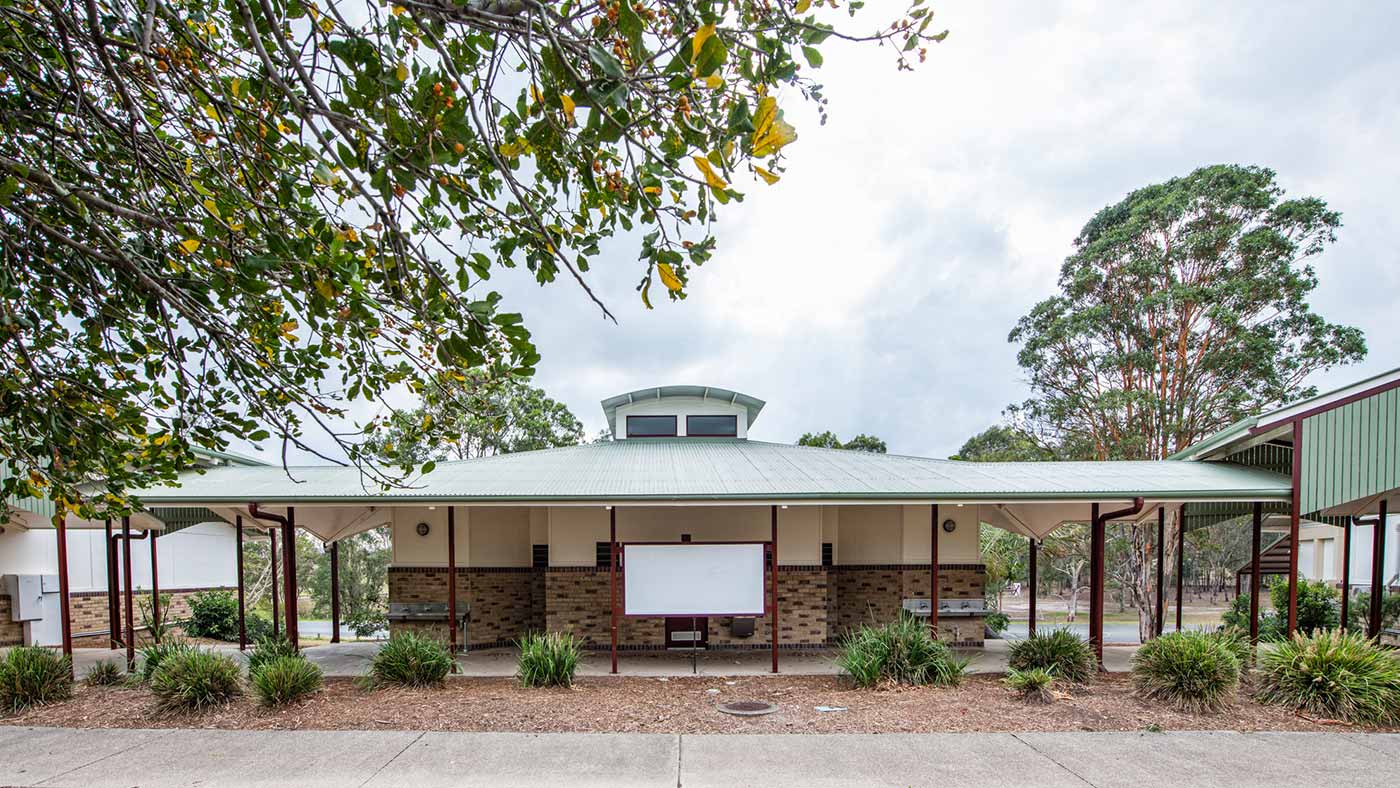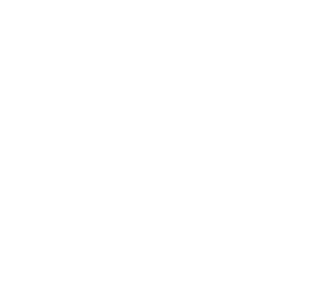EDUCATION
Rivermount College required an upgrade and expansion to their educational facilities.

Project: General Learning Area Classrooms and Toilets
Client: Rivermount College
Project Length: 8 Months
Contract Type: Lump Sum Contract
Budget: $2.5 million
Architect: Parups Waring Architects Pty Ltd (PW Architects)
CamPak was commissioned as the principal contractor to construct the new General Learning Classrooms and Toilet Block. Designed by PW Architecture, CamPak delivered the $2.5 million project within an eight month timeframe, ready for students to fully benefit from and utilise the new spaces.
CamPak respect your privacy and agree to keep your information safe
Over 25 years experience










